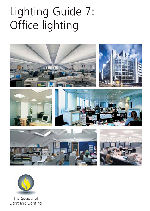 |
||||||||||||
|
|
||||||||||||
 |
|
LG7 ‘Lighting of offices’ 2005 is a completely rewritten version of the 1993 guide. It incorporates all the relevant parts of LG3 and has new diagrams and photographs to provide better understanding and to show alternative lighting methods. Below is an expanded description of each section written by the guide’s author Paul Ruffles: 1. Introduction - guides the reader through the rest of the document. Click button on left to read the last prepublication draft. 2. Design Process - a simple design philosophy that takes designers through the steps to confirm that all parties understand the implications of the lighting brief, that all information that may affect the lighting has been obtained, that the range of lighting options have been explored and that the most appropriate lighting option has been selected. Click button on left to read the last prepublication draft. 3. Design brief and information - starts by setting out what parameters need to be established with the client to make a sound brief. Guidance is given for both offices being designed for a known occupant and for those being designed speculatively for an unknown future tenant. It goes on to look at the various parameters of the spaces that affect the lighting such as room surface reflectance, task types, moveable partitions, surface colours, other services and usage patterns 4. Design options for electric lighting - this is the heart of the document and sets out the parameters for using task lighting, localised lighting, direct lighting, indirect lighting and a combination of direct and indirect. Each option has advantages and disadvantages as well as implications on the visual environment created and the affect on other building services. The section also looks at controls and energy use. 5. Design options for daylighting - this sections goes through the use and control of daylight, including linking with electric lighting and limiting solar glare and reflections. The section also has extensive guidance on the selection and use of various forms of window screening both internal and external. 6. Detailed room design information - this is a very important part of the guide as it gives hints and tips for lighting various individual rooms types such as board rooms, interview rooms, security rooms, circulation routes, etc. The latest illuminance level and glare rating for each task or area is also given. The guide concludes with a glossary of technical terms as well as references and a comprehensive index. The full guide will be available in January 2005 and can be purchased by contacting CIBSE/SLL on 020 8772 3618 or by e-mail on pubsales@cibse.org. If you find that your question is not answered by the information on this page, please send an e-mail to info@ldandt.co.uk or call us on 01225 310022. |
|
[Home] [Details of LG7] [LG7 Intro] [Design Process] [Ceiling & walls] [LG3 2005!] [Manufacturers' claims] [Feedback] [About LD&T] |